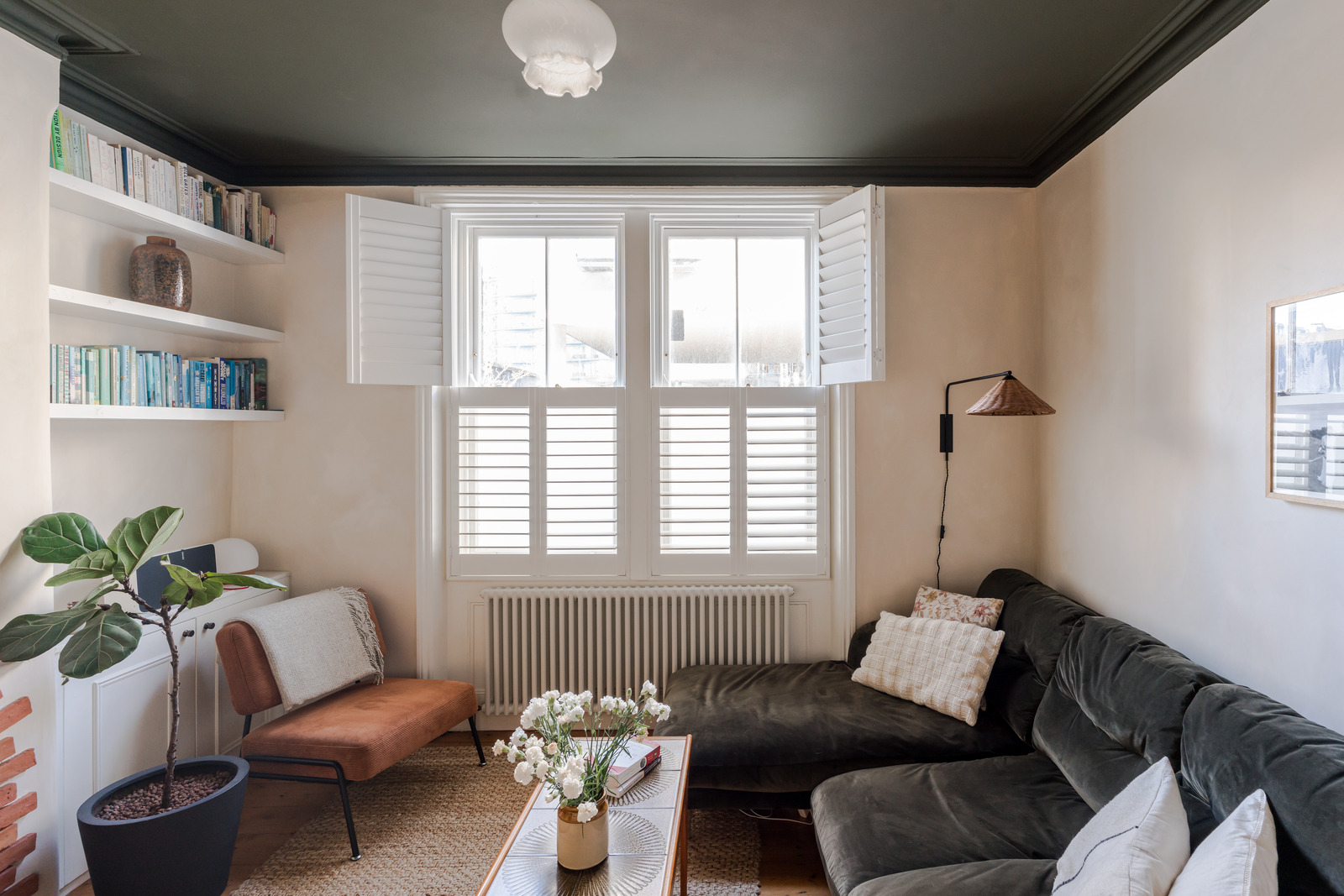The Grand Tour
The building’s yellow London stock brick façade is punctuated with white sash windows and wrought-iron railings. The windows are decorated with detailed white stucco pediments while the shared entrance is characterised by a painted terracotta archway with a high relief keystone, along with capitals decorated with acanthus leaves and pilasters beneath.
The ground-floor apartment’s front door opens into a neat hallway leading to each of the living spaces. To the front of the plan lies the bright living room. The fireplace is decorated with terracotta bricks arranged in a fan against a crisp white walled backdrop with a deep green ceiling that extends to the cornice. A pair of double sash windows ensure plenty of light and are matched with bespoke Venetian shutters.
The custom-built ply kitchen is considerately designed to accommodate appliances and storage requirements – neatly housing the electric oven in the chimney breast against a backdrop of brown tiles from Mandarin Stone. Reeded glass wall-hung cabinets add to an attractive palette of materials.
Beside the living room is the bedroom, characterised by an exposed brick wall and woodwork painted in
Railings by Farrow & Ball. Bespoke alcove shelving provides storage space as well as a neat fold-out desk for days spent working from home. A three-over-three pane sash window here looks out across the private courtyard.
The bathroom has a terrazzo floor from
Otto Tiles, reeded glass screen and a vanity unit, beautifully reconditioned from an antique gramophone. To the rear of the plan lies a dressing room with custom-built wardrobes occupying one length of the elevation, with direct access to the courtyard opposite.
The Great Outdoors
Situated on the ground floor, the apartment is one of the minority that has its own courtyard. It is paved with terracotta hexagonal tiles from
Fired Earth with plenty of space for outdoor dining and with a useful tool shed for storage. There is access to the communal flat roof terrace, where exceptional views capture London’s iconic landmarks.
Although not for sole use by residents, Pullens Gardens and Park runs the length of Amelia Street – a tree-planted green breathing space enclosed by wrought-iron railings.
Out and About
Excellently positioned for access to the green spaces of Kennington Park (Grade II-listed) and Burgess Park, the area abounds with exciting cafés, galleries, shops, restaurants and pubs, including
Louie Louie,
Hermanos,
Walcot Stores,
Orbit Brewery,
Diogenes the Dog,
Theo’s Pizza and
The Nunhead Gardener.
The creative hub Pullens Yards is moments from the front door, with the lovely
JamJar Flowers nearby, as is the new development around
Walworth Town Hall.
Walworth Gardens, an award-winning, organic community garden, is open to all and has been a community asset since the late 80s.
City and Guilds of London Art School is within easy reach, with an excellent assortment of independent galleries along Kennington Road. The apartment is also close to
The Castle Leisure Centre, which offers Southwark residents free Gym and Pool access at the weekends.
Kennington and Elephant and Castle Underground stations are less than a 10-minute walk away, providing access to central London via the Northern and Bakerloo lines, as well as Overground services further afield. The surrounding area is well served by a frequent bus service into the City, the West End and beyond.
Tenure: Leasehold
Lease Length: Approx 101 years
Service Charge: Approx £1,140 per annum
Ground Rent: N/A
Council Tax Band: A


