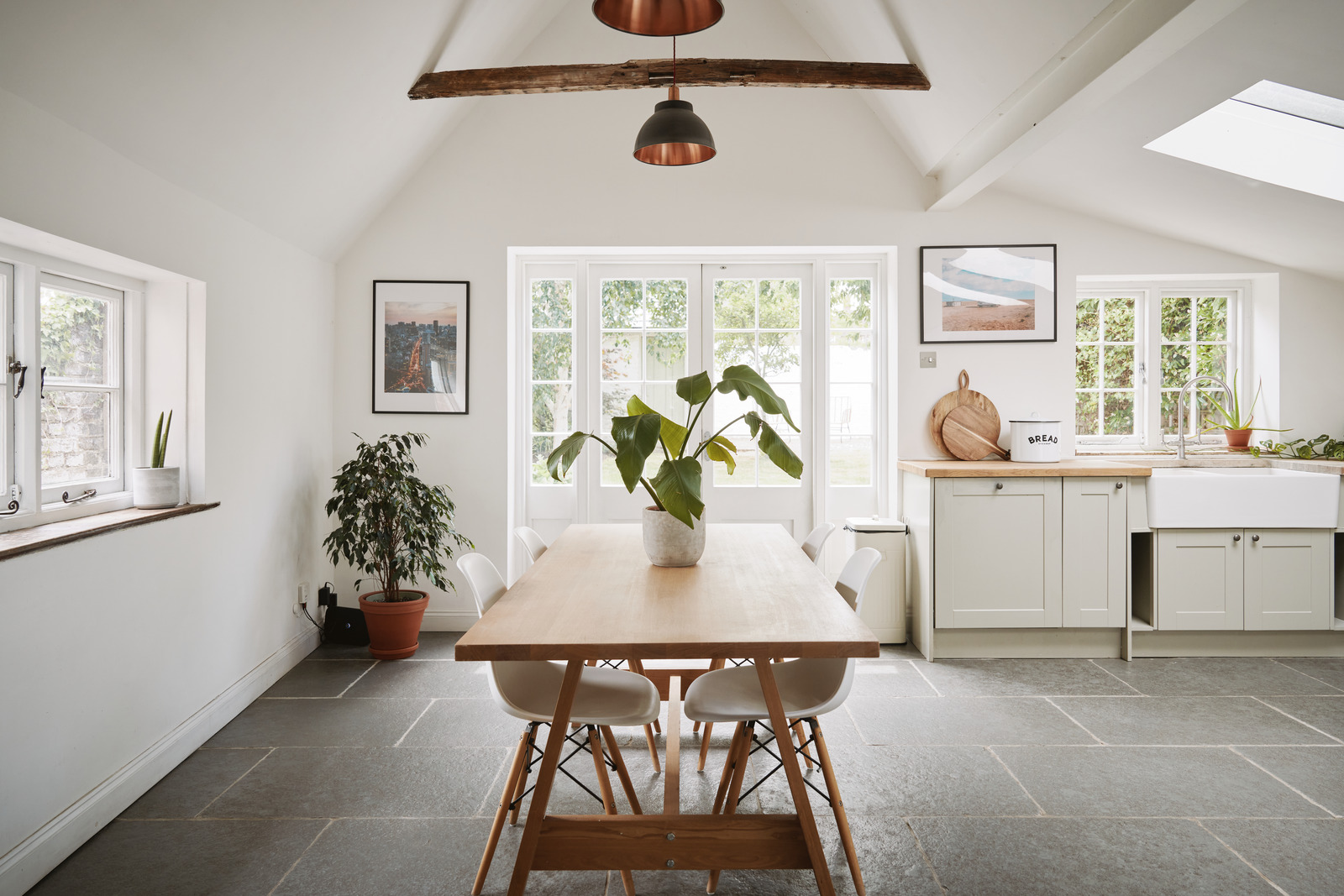The Grand Tour
Past the front door, entry is to the bright and inviting reception hall. Set beneath a mono-pitched roof, it is well-appointed with dark timber-panelled walls and tiled flooring. A walk-in cupboard provides easy storage for outerwear and shoes.
Immediately to the right, half-glazed doors bearing the Mechanics Arms sign open into a spectacular living space, where gentle afternoon light pours in from the original window frontage.
The space revolves around a wood-burning stove, set on a limestone hearth and delineated by four columns, creating distinct zones for gathering and relaxing. With pared-back interiors and a restrained palette, attention is organically drawn to a bespoke, solid oak library/storage unit spanning an entire wall, reclaimed from the pub’s original bar. A combination of exposed and white-painted brickwork extends across the opposite wall.
To the rear, the double-aspect extension is occupied by a substantial kitchen and dining area. Double-glazed French doors open onto the south-facing garden, drawing in light while creating a seamless connection to the outdoors. Crisp white walls and large skylights above enhance the sense of openness, while limestone flooring runs underfoot.
The L-shaped kitchen is fitted with bespoke shaker units, solid wood worktops and a white-tiled splashback. Additional matching cabinets provide abundant space for storing cookware and pantry essentials. A practical and attractive double Belfast sink sits below a window overlooking the garden. Above the door, an exposed section of the building’s original construction reminds of its earliest past.
The adjacent utility room is connected to the outdoors and is conveniently equipped with an additional sink. There is also a well-appointed shower room on this floor, and additional cellar storage can be accessed from the reception area.
From the sitting room, a short flight of steps leads to the central oak staircase, from which exposed beams and elegant stripped floorboards continue to the galleried landing on the first floor, with practical understairs cupboards.
There are two bedrooms on the first floor. The generous principal bedroom is at the front, finished in a dark, embracing palette with white details and floorboards. The original cast-iron fireplace has white-painted surrounds and now serves as a spacious alcove for indoor plants. Two tall sash windows flood the room with gentle afternoon glow, while a walk-in wardrobe provides additional storage space. The room is complete with an en suite shower area.
There are two bright and private bedrooms on the uppermost floor, one of which is set beneath the eaves and used as an office space. The shared bathroom is fitted with a large bathtub and a separate shower cubicle, with timber floorboards painted in a bold and uplifting blue hue.
The Great Outdoors
Accessed directly from the kitchen, the south-facing walled garden is a private retreat bordered with plants. Otherwise, it is mainly laid to lawn, with a gravelled area ideal for outdoor dining.
Tall, established trees provide both shade and a wonderful sense of seclusion, and an original washroom allows easy maintenance of the garden.
Out and About
West Street lies in Faversham’s medieval town centre, renowned for its weekly food market, monthly brocante – the largest town centre antiques market in the UK – and numerous excellent restaurants and cafés. Faversham Creek is host to the famed fish market ‘Hermans Plaice’, Creek Creative Studios, independent antique shops and waterside pizzeria
Papa Bianco.
The Phoenix Tavern and
Sun Inn (which date back to the 14th century) are well-regarded pubs in the area.
Shepherd Neame Brewery is the oldest brewery in the country and offers regular tours. There is also an independent cinema which dates back to the 1930s. Faversham is also home to a thriving live music scene, an annual hop festival and a literature festival.
A little further afield is the revered
Macknade food hall and café, which dates from 1847 and serves locally sourced produce. A ten-minute drive away, the revered Michelin-starred pub
The Sportsman offers refined dining at the edge of Seasalter. The area is renowned for its viticulture, and
Gusbourne and
Chapel Down make locally produced white and sparkling English wines and lead wine tours year-round.
Kent is awash with walking routes through its abundant woodlands, marshes, shoreline and historic estates. Come summer, the county lives up to its name as the ‘Garden of England’ and is resplendent with cherries, strawberries, and later, apples and pears.
Famous for its oysters, fresh seafood, and thriving dining scene, the coastal town of Whitstable is a short 20-minute drive away and the perfect setting for a weekend stroll.
The area has excellent schooling options, with a good selection of primary schools, including St Mary of Charity CofE, and two secondary schools, including Queen Elizabeth Grammar School.
Faversham railway station runs regular services to London Victoria, Cannon Street and Charing Cross. The high-speed rail link reaches London St Pancras in around 70 minutes. The nearby M2 gives excellent and fast access to London and the national motorway network.
Council Tax Band: E
