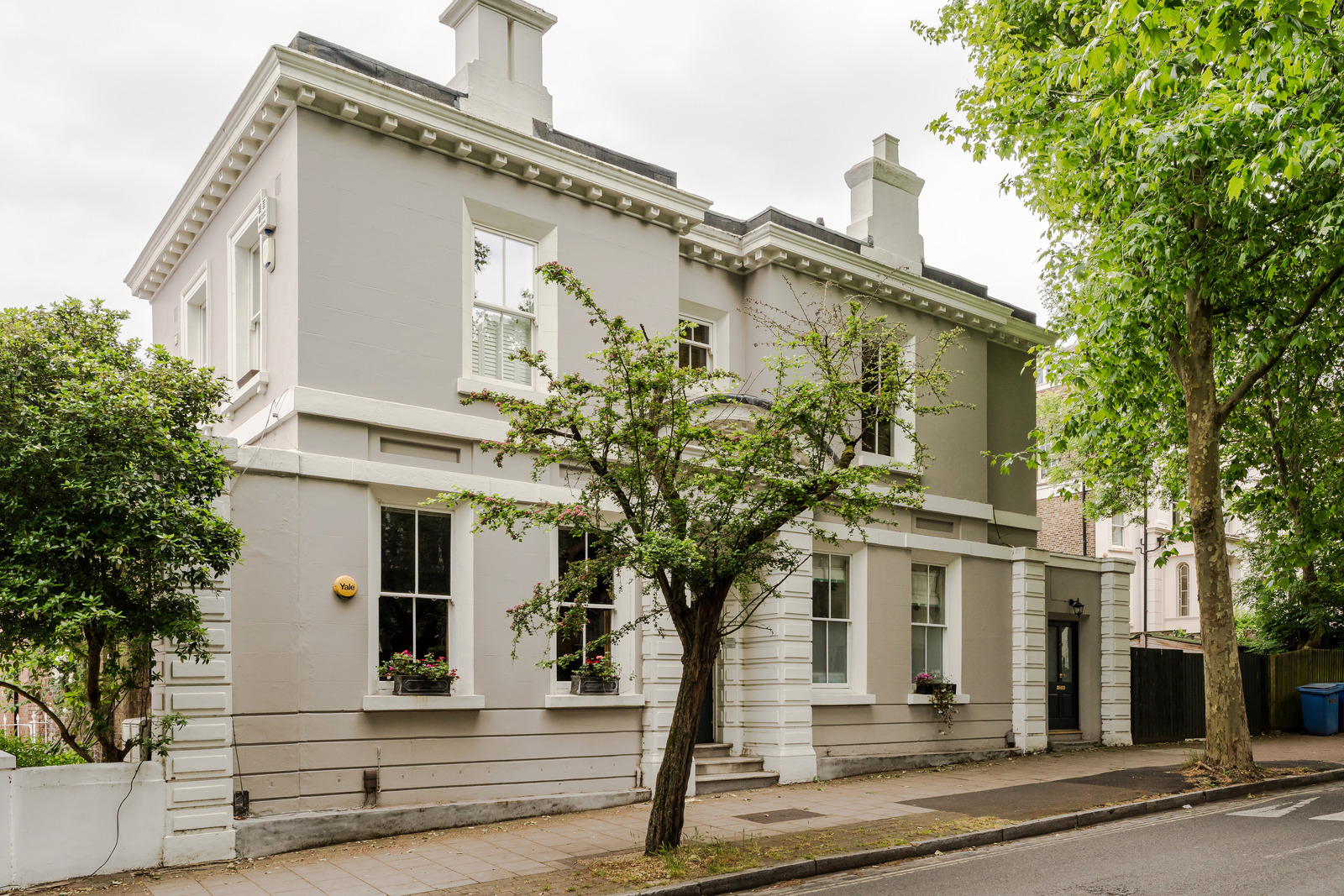The Grand Tour
The apartment lies on the first floor and is accessed via a communal lobby and staircase. Entry is to an open-plan reception area; here, high ceilings and a soothing palette establish a calm atmosphere and are complemented by delicate cornices and oak floorboards that extend throughout.
To the right is the kitchen, fitted with white shaker-style units and oak countertops. Integrated appliances include a five-burner gas hob, oven, microwave, and dishwasher. A spacious coffee station – a wonderful amenity on slow mornings – has been fitted at one end.
From here is the dining area, which in turn flows into the spacious reception area, washed with light from wide windows at the far end. A cast-iron fireplace provides a warming focal point. At the far end, the current owners have configured a library/study space with bookshelves on either side.
Finished in a neutral palette, the bedroom has high ceilings and a carpeted floor. Large windows frame peaceful views of surrounding trees and have a striking stained-glass panel. A bespoke built-in wardrobe rises to the ceiling, making clever use of space.
The bathroom is exquisitely appointed, with white tiles in a herringbone pattern along the walls, and charcoal-coloured hexagonal tiles underfoot. There is a shower over the bath with smart navy-blue panelling.
The Great Outdoors
The apartment has a private area of the rear garden enclosed by timber screens, mature trees and hedges. Paved terraces encircle a lawned area, with dedicated zones for outdoor cooking and dining.
The residents of the building also have access to the gated Lettsom Gardens to the rear of the property.
Out and About
This apartment is minutes from the amenities of Denmark Hill and Camberwell Church Street. Bellenden Road in Peckham is also nearby, with an excellent selection of restaurants, cafes and pubs.
The Camberwell Arms is of note, as well as
Theo’s Pizzeria, and
Artusi, a modern Italian restaurant.
Silk Road,
Forza, and
Nandine are local favourites.Close at hand, and perfect for a Saturday morning bun run, is the inimitable
TOAD bakery, whilst
Gladwell’s is the spot for picking up deli goods for a picnic.The area is also well-served by a number of excellent pubs, including
The Peckham Pelican,
The Sun with its large, south-facing beer garden,
The Joiner’s Arms, which runs a much-loved local open mic night, and
The Prince of Wales on the beautifully preserved Georgian Cleaver Square.
Verasion Wines and
The Stormbird offer an alternative focus on natural wines and craft beers, respectively.The green spaces of Ruskin Park, Burgess Park and Peckham Rye are all within easy walking distance, while local leisure facilities include the nearby Butterfly Tennis Club and Camberwell Green’s swimming pool. Local cultural destinations are plentiful and include the
South London Gallery and
Dulwich Picture Gallery.Denmark Hill station is a short walk away, running direct rail services to Victoria, Blackfriars and St Pancras International, and Overground services to Clapham Junction or Dalston Junction via Canada Water (Jubilee line). East Dulwich station is also nearby and runs services to London Bridge in around 13 minutes. Camberwell is also uncommonly well served by at least 10 bus routes.
Tenure: Share of FreeholdLease Length: Approx. 987 years remaining
Service Charge: None payable
Ground Rent: None payable
Council Tax Band: C
