A Private View: from relic to ruin to renewal — inside SPAB’s seven-year rescue of St Andrew’s Chapel
St Andrew’s in Sandling, Kent has lived many lives. Thought to have once housed a relic of its namesake saint, the building later belonged to Tudor poet Thomas Wyatt and, more recently, served as the village post office. Awarded Grade II* listed status and under the care of the Society for the Protection of Ancient Buildings (SPAB), it has been lovingly restored over seven years by specialist craftspeople. The result is a remarkable three-bedroom home of rare character — and the hope is that its next custodians will continue the story
- Words
- Matthew Slocombe, SPAB Chief Executive
- Photography
- Kirsty Noble
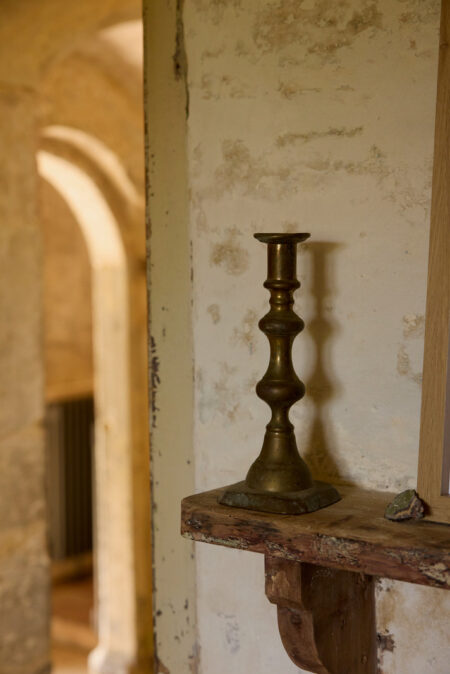
In 2017, St Andrew’s was dark, dank and shrouded in vegetation. Trees were dislodging tiles from the roof, and vandals or squatters had scrawled ‘Woz Ere’ across the walls. Some fire surrounds were gone, and two medieval carved heads had been hacked off as souvenirs. Despite all this, it became immediately apparent to the Society for the Protection of Ancient Buildings (SPAB) that the building was something very unusual and special.
SPAB was founded in 1877 by a group of passionate campaigners led by William Morris, wallpaper designer and champion for historic buildings. SPAB began as a lobbying group but later went on to buy, repair and sell neglected ancient structures. These projects ceased as the SPAB became a specialist body for training and advice; however, by the mid-2010s, the group realised that a real-world example would help demonstrate the SPAB Approach to building conservation.
The project aimed to rescue an ‘at risk’ building, allowing training and research along the way. Funding would come from an Architectural Heritage Fund loan, a Pilgrim Trust grant and the support of SPAB members.
The SPAB scoured the country for a suitable building, but initially with little success. We bid on one property but found that the buyer’s rose-tinted valuation was eight times higher than ours. Fortunately, this disappointment had a silver lining. We tried a different approach and, with the help of Historic England and its ‘at risk’ register, were led to St Andrew’s Chapel at Boxley near Maidstone in Kent. The building we found was distressing and exciting in equal measure.
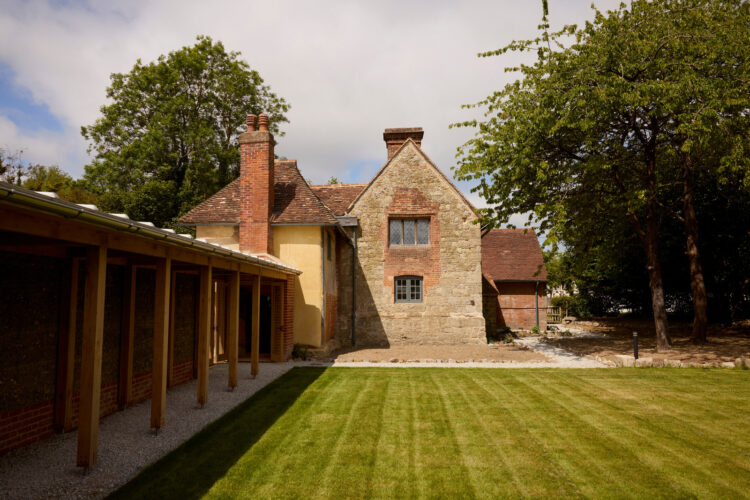
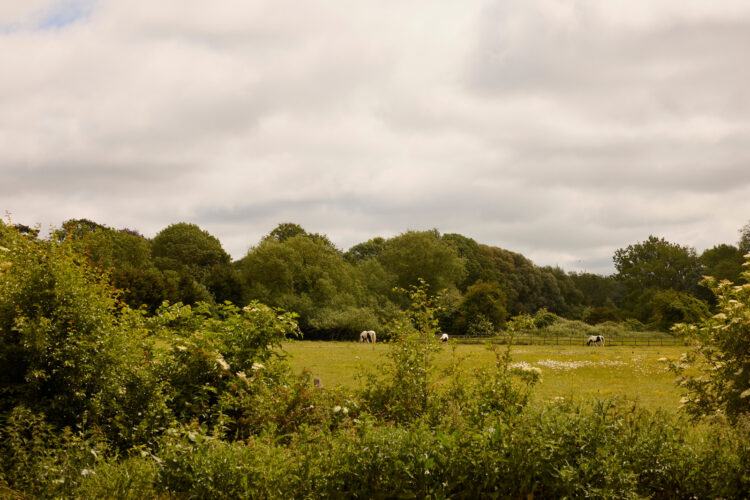
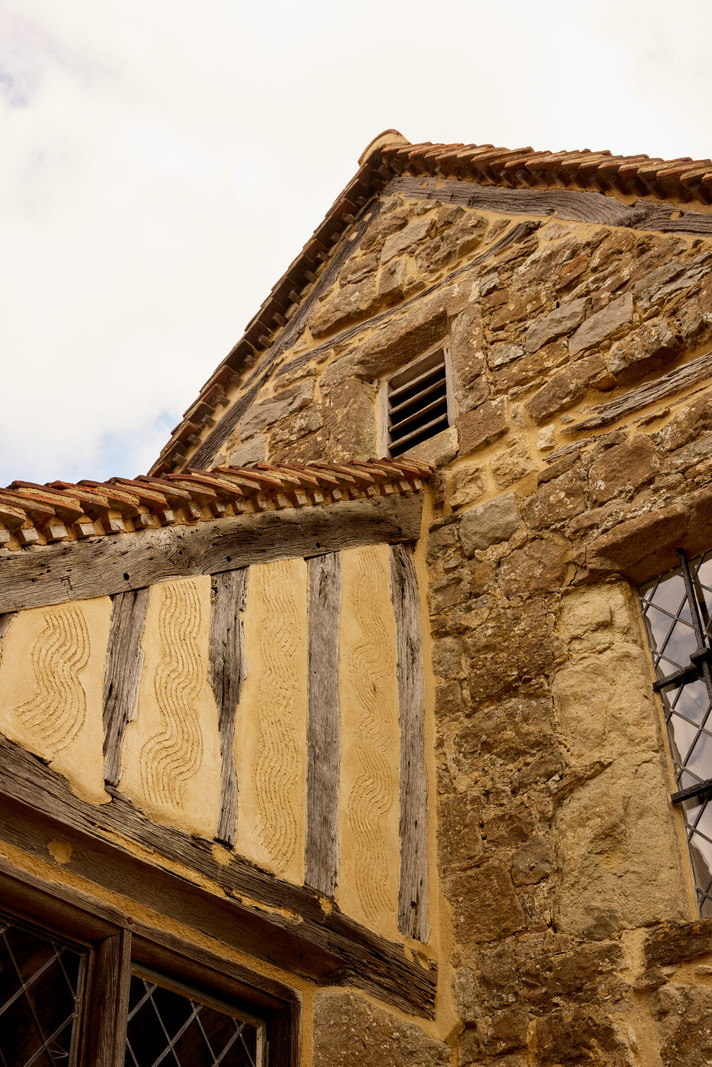
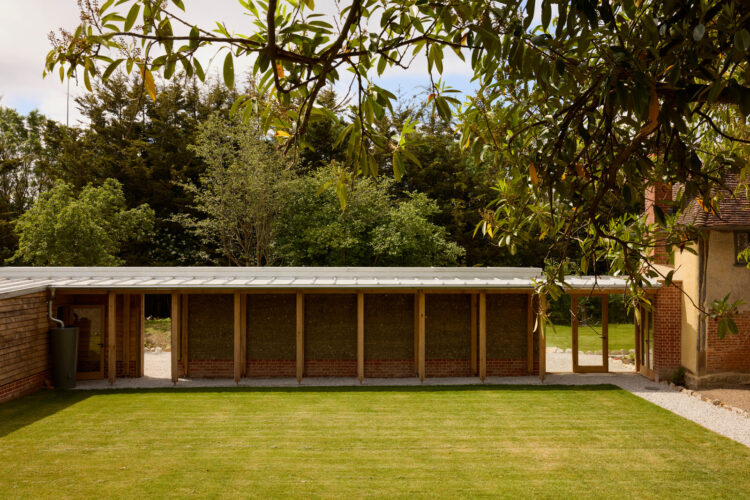
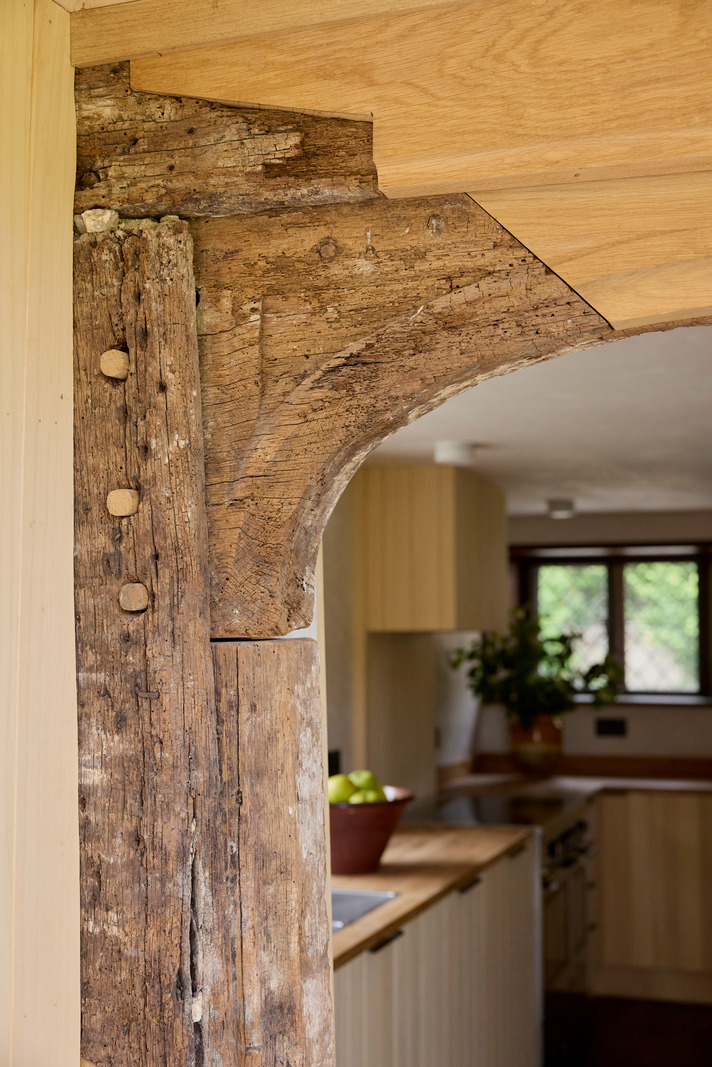
St Andrew’s almost certainly began life as a gatehouse chapel for nearby Boxley Abbey. In the 14th century, the Black Death led to an upsurge in pilgrimages, and thousands flocked to the Abbey, which boasted an effigy of Christ that could move its hands and roll its eyes – apparently. The Abbey’s finances flourished from pilgrims’ donations, and around 1484 (indicated by the tree ring dating of the roof timbers), the Abbey built the chapel to house a relic of St Andrew – his finger, clad in silver.
St Andrew’s Chapel was probably a successor to earlier gateway structures on the site. Remnants of other buildings have been found below ground, and a standing timber-framed section proves to predate the chapel by 50 years.
It was built to last for centuries, using high-quality ragstone and oak from the Abbey’s estates, but it survived in monastic use for less than 50 years. The 1530s saw the dissolution of the monasteries, and Boxley Abbey, along with all its buildings, lands, and wealth, was seized by King Henry VIII in 1538. The chapel, along with the rest of the Abbey, was soon passed to Tudor poet and courtier Sir Thomas Wyatt of nearby Allington Castle. By the 18th century, it had become a cottage and smallholding, remaining part of the Boxley Abbey estate. Around 1970, it was sold off after a stint as a village grocery shop and post office.
The purchasers saw the house as a renovation project. Two generations of their family had loved the building, but did little more than use the garden as an allotment. By 2017, the garden was overgrown and decay was setting in. The building was declared formally ‘at risk’ and its existence was in jeopardy.
SPAB was able to negotiate with the owners, with independent valuations commissioned on both sides of the transaction. We finally secured the building’s freehold in November 2018 for the mutually-agreed price of £60,000. This was a small sum if St Andrew’s was viewed as a detached Grade II*-listed house in the south east of England, but a high price if it was considered a useless, overgrown ruin.
Bizarrely, despite its listing, the house had no right to be occupied. 50 years of disuse meant that St Andrew’s had lost its status as a dwelling. We required planning permission to re-establish residential use, in addition to listed building consent for the work.
Before purchasing, SPAB had explored both the condition and repair costs, with the help of conservation architect Nicola Westbury. But upon purchasing, we realised that we’d bought a building with no running water, a roofless outside privy, and no right to be anything but a ruin. We quickly fixed the most pressing problems, including a leaking roof and broken windows, and installed a surveillance system. In the first week, CCTV footage captured a group of teenagers staring into our cameras with puzzlement.
Rather than putting up fences and barbed wire, we opted to explain the project on information boards and invited local people to come and meet us. This approach paid off, creating a positive relationship with the local community from the outset. The vandalism ceased immediately, too.
Older people in the community still remembered St Andrew’s as the village post office, and our next step was to explore the building’s full story. We drew on help from the Maidstone Area Archaeological Group, our consultant archaeologist Graham Keevill, Susie Whitmore from Malcolm Fryer Architects, and many others.
We aimed to carry out a repair using local materials and skills. Lime for conservation work was burnt on site using chalk from the North Downs; stone and aggregate came from Maidstone’s Hermitage ragstone quarry. The only source of cylinder glass we could find for window repair was Lambert’s factory in Germany, but our excellent glazier Rob Croudace came from Kent. Other specialists included Lynn Mathias, whose brickwork can be found at Hampton Court and Chequers. Central to the project was the conservation team from Owlsworth IJP, led by the talented mason-turned-site manager, Jim Whitbread. Under the direction of architect Mal Fryer, the project proved cooperative from start to finish.
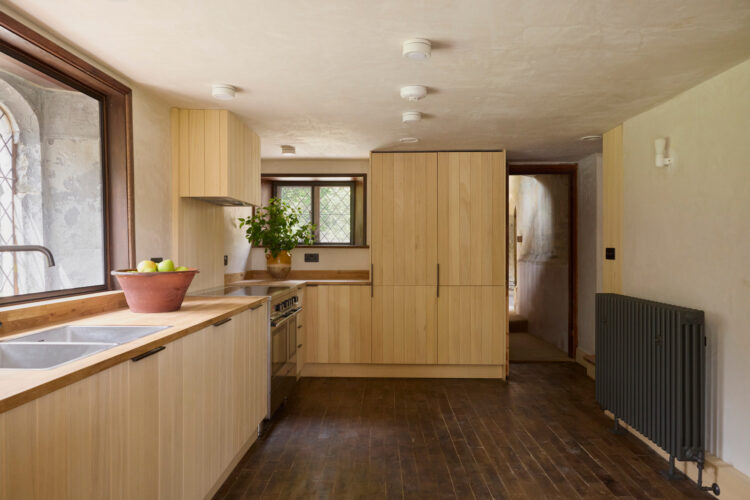
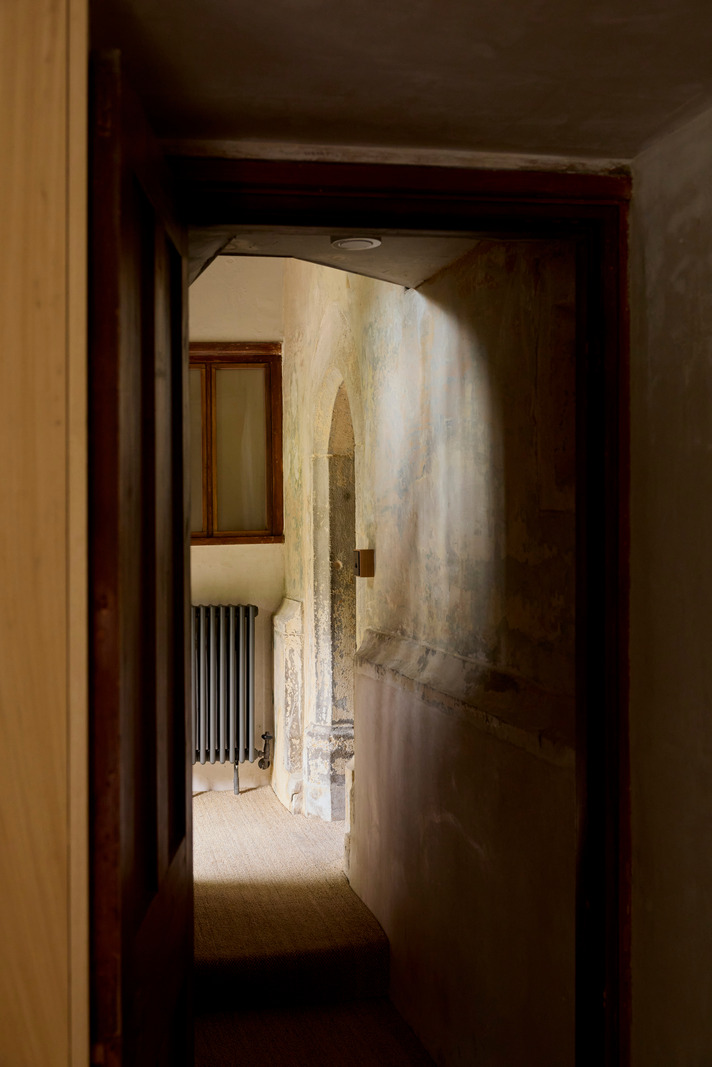
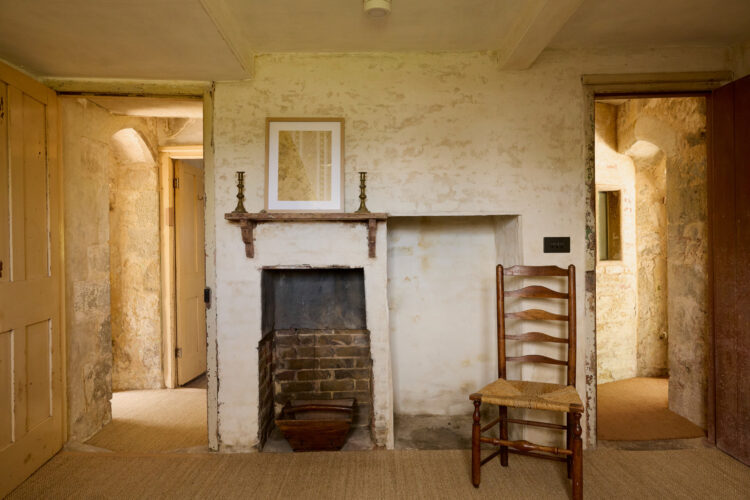
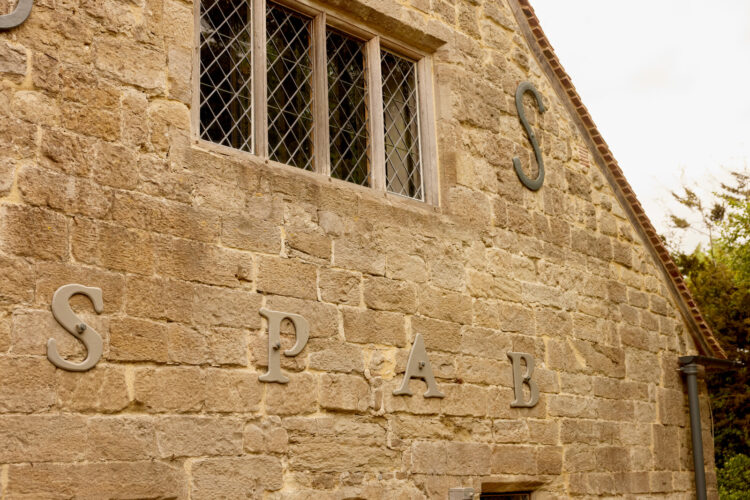
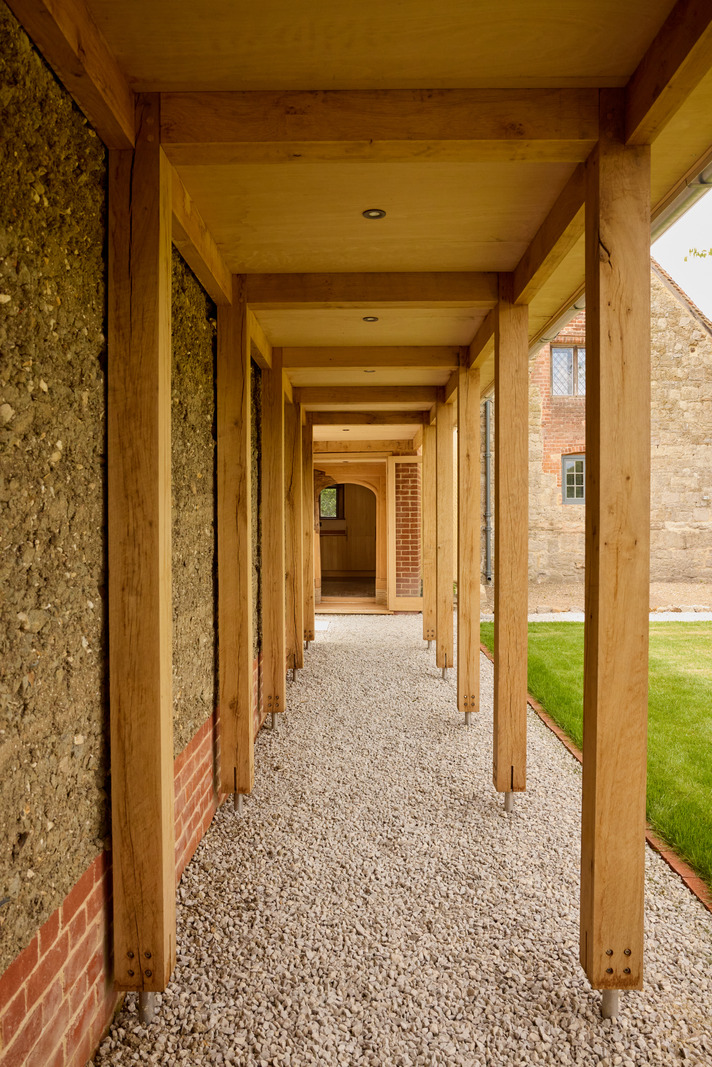
The biggest conservation challenge was the Chapel’s west wall. This had bowed alarmingly. We drew on the help of army engineers, based in nearby Maidstone, who used the wall as a training exercise. They constructed a timber shoring system to mitigate the risk of sudden collapse. This passive propping allowed for a period of structural monitoring, using equipment borrowed from the engineering firm SOCOTEC, which is more commonly associated with the London Underground tunnels than historic walls.
Their monitoring and soil investigation showed that, despite the wall’s alarming bow, its movement was seasonal rather than progressive. This allowed our conservation-accredited structural engineer, Ed Morton, to avoid rebuilding or underpinning and instead tie back the bulge to the solid structure. We finished these ties with pattress plates spelling out the name ‘SPAB’.
SOCOTEC further assisted us with managing the site’s acoustics. Despite its rural position, road noise can be intrusive at St Andrew’s. Their modelling showed that an ‘acoustic wall’ could produce an area of garden with dramatically reduced background noise. The new wall was designed by Mal Fryer as a covered cloister, linking St Andrew’s to a large new garage housing heat pumps and a car charging point.
Inside the building, we required planning permission to install secondary glazing on all of the historic windows and a mechanical ventilation and heat recovery system. This modern technology has helped us create a more serene interior, one that will be energy-efficient in combination with new, breathable woodfibre wall insulation.
St Andrew’s is now both ancient and modern. It has been expertly conserved, with a twist of 21st-century design. It also has a rich and complicated history, and after seven years, we understand perhaps 80% of its past. Still, it continues to yield many secrets – and we hope the new owners will discover even more about this fascinating space.
Further reading
More information about SPAB’s work on St Andrew’s Chapel can be found on their website.
St Andrew's Chapel, Sandling, Kent
view listing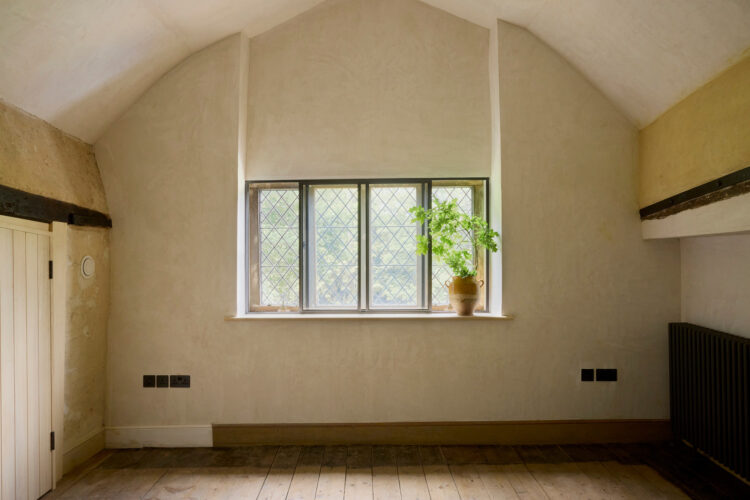
- A Private View: two artists embrace their pirate spirit in a creative and storied home by the seaHomes / Interiors
- A Room of One’s Own: the attic studio where painter Will Calver captures the poetry of everyday lifeA room of ones own / Interiors
- A Home with a History: an enchanting antique dealer’s shop and home, painted in nature's coloursHomes / Interiors
- A Room of One’s Own: the storybook hideaway of Tess and Alfred Newall’s bow-top wagonA room of ones own / Interiors
- A Private View: the storied medieval palace on the brink of a new beginning in rural KentHomes / Interiors

