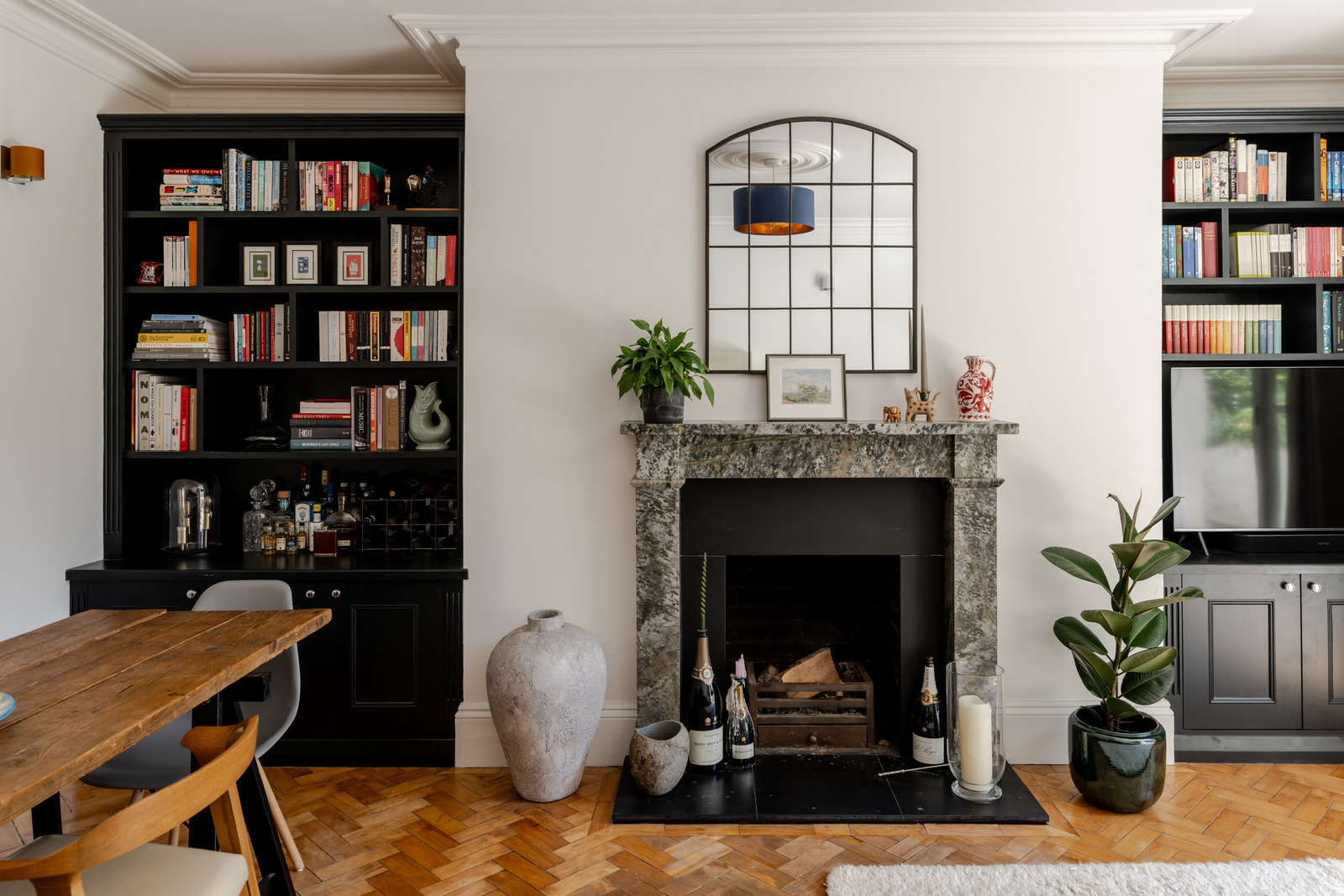The Grand Tour
Via a porch flanked by classical columns, the apartment is accessed through a communal entrance hall with a grand, sweeping staircase. A large entrance hall lies ahead, with engineering oak timber floor and a bank of cupboards to tidy away everyday items.
Ahead, a reception room overlooks a pretty, communal garden. The space has been finished in neutral tones and has a handsome, woodblock parquet floor underfoot. A recently fitted marble fireplace, flanked by contrasting dark bookcases, lends a natural focal point.
Adjoining the reception room is the kitchen. This space also overlooks the garden, and is filled with natural light that scatters across newly fitted quartz stone worktops. Built in the shaker style, the kitchen has a ceramic butler sink and integrated appliances including a dishwasher and washing machine.
There are two large double bedrooms; the primary has been finished in a soothing Little Green Pavilion Grey, and has built-in wardrobes on either side of an original chimney breast.
Opposite is a large bathroom painted in contrasting shades of white and green. It has a bath with an overhead shower and a smart vanity. The apartment also has access to two storage units in the old coal holes set beneath the entryway.
The Great Outdoors
Via French doors from the reception room, a flagged patio unfolds – a perfect spot for dining in the summer months. Beyond lies a large communal garden, where an established mimosa tree and flowerbeds bloom with roses, peonies, and camellias. To the front, there is private, allocated parking.
Out and About
This apartment is minutes from the amenities of Denmark Hill and Camberwell Church Street. Bellenden Road in Peckham is also nearby, with an excellent selection of restaurants, cafes and pubs.
The Camberwell Arms is of note, as well as
Theo’s Pizzeria, and
Artusi, a modern Italian restaurant.
Silk Road,
Forza, and
Nandine are local favourites.Close at hand, and perfect for a Saturday morning bun run, is the inimitable
TOAD bakery, whilst
Gladwell’s is the spot for picking up deli goods for a picnic.The area is also well-served by a number of excellent pubs, including
The Peckham Pelican,
The Sun with its large, south-facing beer garden,
The Joiner’s Arms, which runs a much-loved local open mic night, and
The Prince of Wales on the beautifully preserved Georgian Cleaver Square.
Verasion Wines and
The Stormbird offer an alternative focus on natural wines and craft beers, respectively.The green spaces of Ruskin Park, Burgess Park and Peckham Rye are all within easy walking distance, while local leisure facilities include the nearby Butterfly Tennis Club and Camberwell Green’s swimming pool. Local cultural destinations are plentiful and include the
South London Gallery and
Dulwich Picture Gallery.Denmark Hill station is a short walk away, running direct rail services to Victoria, Blackfriars and St Pancras International, and Overground services to Clapham Junction or Dalston Junction via Canada Water (Jubilee line). East Dulwich station is also nearby and runs services to London Bridge in around 13 minutes. Camberwell is also uncommonly well served by at least 10 bus routes.
Tenure: Share of FreeholdLease Length: Approx. 987 years remaining
Service Charge: Approx. £2,000 per annum.
Ground Rent: Peppercorn
Council Tax Band: C
